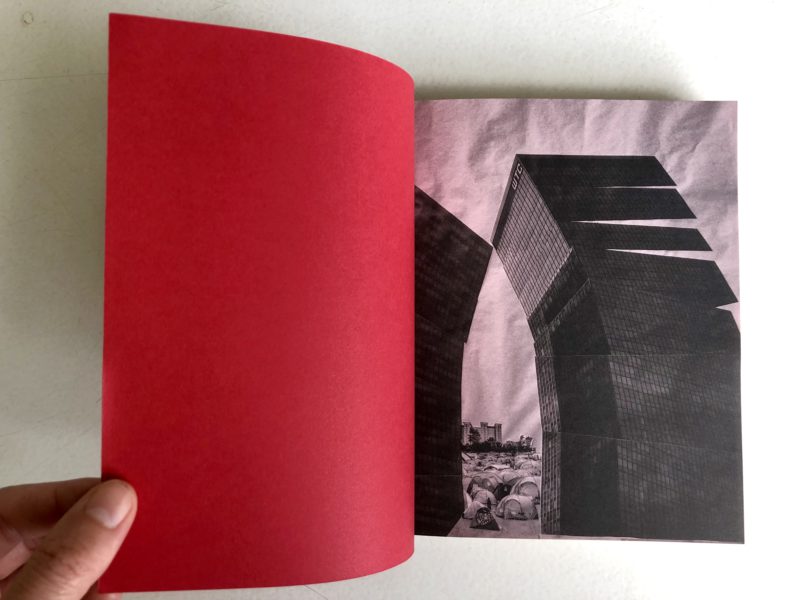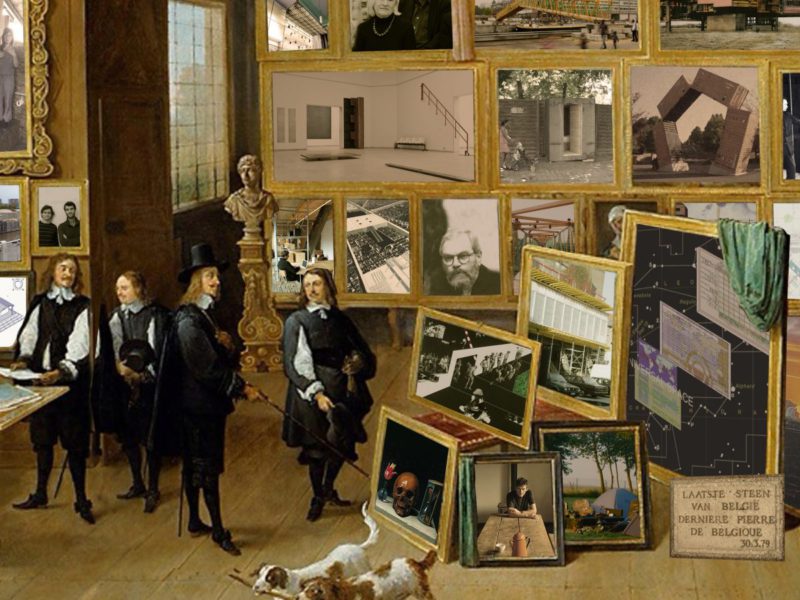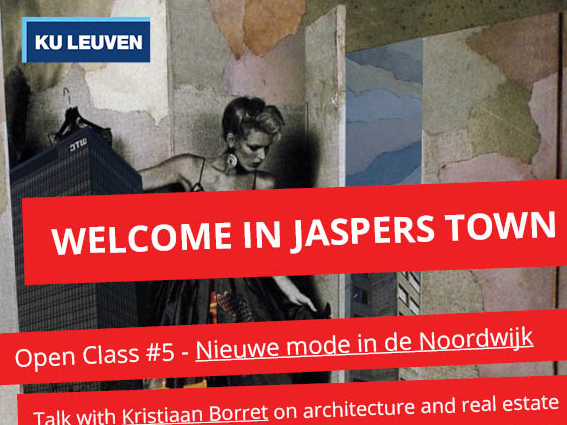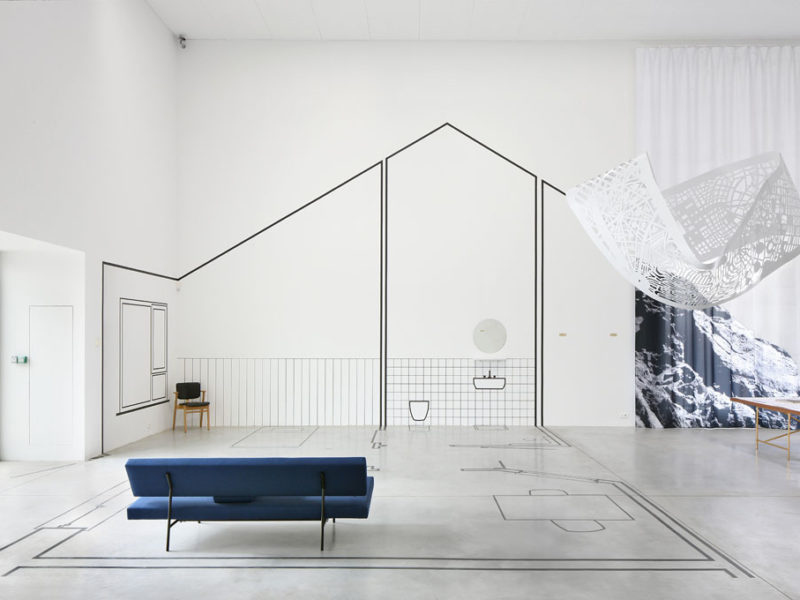Article
Please, Don’t Touch the Museum
Gideon Boie and Thomas Rasker
03/12/2018, Oase Journal

Image: CIVA
The Urban Art of the Museum Interior in the Design Competition for KANAL in Brussels
One of the most important competitions in Brussels was announced on March 27, 2017: the Citroëngarage, an iconic building of approximately 45,000 m2 in the centre of the city and adjacent to the canal, would be given a new function as an art space and public interior for the inhabitants of Brussels. Local and international architectural firms joined forces and seven teams were selected to compete with each other. The nature and ambition of the project touches on several relevant architectural issues in the contemporary city: from the implementation of a temple of culture in the industrial heritage to what clients, users and architects expect such a place. Gideon Boie and Thomas Rasker (BAVO) discuss the seven projects as equal answers to the question. In this way they can look at each proposal and discover how urban public interiors can be in an existing, emotionally charged state of the Belgian (and European) capital.
‘You can hear the sounds of the factory resonate. There are also new sounds. Artists’ voices. Performers making music. Sounds of shoes on the floor, dancing. The sound of applause. And look out! There’s a car driving by! Driving up the slope. Carrying a work of art to be installed up there. Wow, again. Is this a museum or not? Yes it is. Too.’1
Much Ado about a Garage
The monumental Citroën garage in Brussels, built in 1934, has been repurposed. It was in the stars: the project was going to have an air of grandeur and lots of international appeal. All forces, political and cultural, collaborated to find an appropriate purpose. After years of struggling, the KANAL foundation saw the light at the end of 2017. The announcement that the Centre Pompidou would open an annex here soon followed. The CIVA centre for architecture and several other cultural institutes took up residence as well.
As a cultural project KANAL is an important lever for speculation in the Brussels canal area. The market mainly focuses on housing and offices, including the UP-Site residential tower, the government offices in the Teirlinck building (design Neutelings-Riedijk) and the new construction replacing the KBC blocks (design Office KGDVS). The Brussels government wants to supplement commercial developments with targeted mixed use.2 The existing Citroën garage provides the infrastructure for cultural activities on the canal.3
Brussels’ city architect Kristiaan Borret did pioneering work during the design competition.4 The assignment was to design an impressive museum including an open, public space to provide Brussels residents with a cultural site of no less than 35,000 m2. 5 The design competition was between six well-balanced dream teams that included Dutch-speaking and French-speaking designers and combined national expertise and international appeal as well as established names and promising young talent.
Seven Public Interiors
This text describes the seven competition designs and pays particular attention to the way in which the museum interior edits its own context. 6 On 22 March 2018 the team of noAarchitects, E2M and Sergison Bates were announced as winners of the contest. Here we discuss the seven designs as equally valid responses to the brief. The order in which the designs are described is arbitrary. Such a reading allows us to analyse each entry as a contribution to new design knowledge about the architecture of museums, about adaptive reuse of former industrial buildings and about metropolitan developments.
This attention to the interior of the museum is not surprising. All the designs seem to be inspired by André Citroën’s idea to build a ‘city in the city’. 7 Each of the plan documentations of the contenders start with a series of obligatory diagrams showing the position in the city plan and connections from as far as the Grand Place to the Koekelberg, while detailed analyses of these relationships are more or less completely absent. Instead of criticising this self-imposed restraint – the architects probably neatly respected the limited assignment – we would like to understand the forms of urbanity that are explored and represented in the interior of KANAL.
Factories have been ‘other places’ in the city affecting urban life beyond their often high walls for a long time. Hardt and Negri described how ‘in the nineteenth and twentieth century the growth of cities and the qualities of urban spaces were determined by industrial factories, their needs, rhythms and forms of social organisation’.8 This relationship is of importance in KANAL today to the extent that sites of cultural production absorb urban life and thus impose ‘their needs, rhythms and forms of social organisation’ on cities.
Below, we address the imaginations and strategies that architects use to make this happen.
1 51N4E + Caruso St John + L’AUC + Thomas Demand
Six architectural chess pieces are fitted into the Citroën garage. The sabotage committed by unusual buildings such as the Kaaitheater inspired 51N4E and Caruso St John Architects. The team breaks with the idea of a museum as a static entity of uniform and seamlessly connected exhibition spaces. The six added objects each have their own identity in terms of form, materiality, atmosphere and programme. Each component can thus manifest as a quasi-institute.
The unusual objects in the garage are presented as an experience for the art enthusiast. Nested between the old and new building volumes is an open field of possibilities. The architects appeal to the collective imagination of Brussels for the programming of transient actions and gentle interventions. This is called a ‘soft museum’ that provides a platform to processes that cannot be blueprinted. The Citroën complex thus absorbs part of Brussels’ urban energy and merges this with part of the varied range of art on show.
2 advvt + 6A + AGWA
Inside the workshops, a rectangular museum area is demarcated by brick walls and steel structures. The conditioned space comprises about half of the entire complex and is internally subdivided by white museum walls. All in-between floors are eliminated. The empty spatiality this creates maximally emphasises the phenomenal roof structure. A gallery brings visitors close to the roof. Between the original façade and the new, brick interior wall meander in-between spaces available for all imaginable kinds of festive activities.
A stacked volume is added to ensure that the light-footed view of the museum space will work. The new volume is described by the ‘Chevron’ metaphor. It is an engine block that contains all of the museum’s service functions including archives, restaurant, library and museum shop. The Chevron generates movement and flows throughout the building. At the same time, it is a graphic zigzag element that is repeated in the architectural design in different ways.
3 Office KGDVS + Christ & Gantenbein
The new Quartier Kanal is defined by the addition of two white characteristic vertical volumes. The first, prismatic ‘Exhibition Box’ on the side of the canal houses the exhibition spaces. The second, cylindrical ‘Silo’ is oriented towards the city and accommodates office and archive spaces. Forming a delicate composition within the Citroën garage complex, the volumes keep each other in an aesthetic balance. Enigmatic and proud, they are beacons in the Brussels skyline.
The new construction programme makes it possible to relieve the workshops of all the unfeasible ambitions projected onto the Citroën garage. Old floors are replaced by a network of architectural mezzanines and sculptural stairwells from which visitors can admire the original beauty of the support structure. The roof is an integrating element that protects an enclosed, conditioned piece of urban interior, including parks with designer street furniture.
4 Diller Scofidio + Renfro + JDS
Two connecting streets at right angles make the garage complex accessible to the public. A first axis between street and canal is dedicated to infrastructure, production and distribution. It accommodates an infinitely varied programme including fashion shows, food markets, design fairs and festivals. A second axis is dedicated to the teaching of visitors and the spreading of human knowledge. This is where the auditorium, exhibition gallery, archives and architecture centre are.
A public access loop meanders acrobatically through the museum spaces and ends on the roof of the garage complex. This dynamic experience circuit overlooks the monumental roof and the urban environment. At the same time, passers-by can take an informal look at the art installations and performances that go on inside, without having to buy a ticket. The large dimensions of the spectacular vantage point create an extra square on the roof, on which projections and events can take place.
5 noA + EM2N + Sergison Bates
Three robust building volumes are constructed in the Citroën garage workshops. The new construction meets the higher comfort requirements for cultural infrastructure and each building has a purposeful programme: cultural centre, archives, office space, architecture centre and so on. The clear placement of the blocks breathes the original spirit of assembly studios through which visitors are now guided from one programme to the next. The subdivided landscape of the workshops is held together by a frieze that is simultaneously used as a sign.
Two circulation axes placed at right angles on the ground floor act as a traffic junction. The in-between space in the workshops is strongly focused on the displayed products. The sign and the shop windows are clearly legible and are meant to tempt art consumers to avail themselves of the cultural supply. Sloping surfaces lead visitors to the piano nobile, which has a much more open character than the ground floor. The shops nevertheless remain accessible as well. The shops have extra shop windows on the connecting platform. The atrium provides a downward view.
6 OMA
Superfluous structures in the Citroën garage are eliminated and then the remaining whole is divided into two clear parts. The first part houses a compact programme in which the existing volumes, such as the showroom and the Kaaitheater, are supplemented with an architecture centre and a garage. The second part is the museum for contemporary art. It is a square circuit that centres on an open forum. The secant is at right angles to the quay, forming a public street oriented towards the quay and emphasised by a glass roof and a generous planting of trees.
The two intersecting public streets are the junctions that connect the different meeting platforms. In the museum part the structure of the circuit, with its open views, encourages cross-fertilisation between installations, performances and events. The garage operates 24/24. Flexible white walls on a grid ensure that everything is possible anywhere and anytime. Portal cranes are available. Scenarios are stacked one on top of the other. Visitors, performers and flâneurs all end up in a focal point of cultural and social interaction.
7 Lhoas & Lhoas + Ortner & Ortner + Baukunst
Constructed at the back of the showroom and the Kaaitheater is the so-called ‘White Block’. The building is conceived as an elegant addition to the garage complex and occupies the full width of the site. The simple design creates an enigmatic effect. The closed volume is so big that the scale disappears. Its white, expressionless face will intrigue and surprise the visitors. The building is simultaneously refuge, adventure venue and functional museum complex. Inside the building, perforations in the floors provide a play of light and views.
The former workshops are conceived as an urban factory. The multifunctional disk houses a library, archives and office space on the ground floor. Large openings create visual relationships between the floors. At the same time, these places are conceived as artificial ‘ecotopes’ with various plants and tall trees. The fully cleared ‘urban platform’ bathes in light and is the place where urban experiments give rise to new encounters between visitors and artists.
The Spirit of André Citroën
Strikingly, the different designs for KANAL all share one particular element. All designs reinstate the distinctive showroom, which has been used as storage for a fleet of cars for years. In the immensely high showroom, five floors were installed over the course of time and the shop windows were carefully darkened. Part of the assignment was to remove what were described as ‘annoying’ floors and to open up the glass front again. In all of the design proposals, the showroom retains its former emptiness. This revives André Citroën’s original ambition to use architecture as the ultimate publicity tool. A pioneer of postmodernism, he conceived of the garage as a ‘gigantic metaphor that proclaims its own function’.9
The respect this postmodernism avant la letter affects the approach to the entire complex. The PR-value of architecture is, however, reversed; it is no longer directed towards the city, but towards the small universe of the museum.10 Each in their own way, the design teams use a fantasy of industrial harmony as a fetish for the hybrid cultural expressions of the future. It was clear that the building raised much more interest than the exhibited art even at the opening exhibition (May 2018).
The industrial interior took the promenading crowds from one surprise to the next, as the remnants of the history of manufacturing provide a picturesque background to the art installations. The romantic subjectivity of KANAL, finally, brings us to an urbanism turned inside out. The signatures of the architects that draw large building volumes in the imposing workshops of the Citroën garage are clear; the internal quality of the buildings less so. The design focus is mainly on the space between the building volumes. The in-between space involves a degree of precision that provides a mis en scène for the Citroën garage itself – the link with the urban environment has become a side issue in a microcosm in which all sorts of street furniture gives rise to detailed situations.
It is notable that the winning design by noArchitects, E2M and Sergison Bates is the most outspoken of the entries regarding the definition of the in-between spaces, which are characterised by shop windows accompanying the visitors on their way through the building and will probably allow the museum itself a certain degree of continuity – avoiding indefinite changes to the exhibition spaces. Was this choice influenced by the experiences of the mother institution Centre Pompidou with its own building in Paris?11 Who is to know – the deliberations of (and within) the jury are not the objective of this article.
Text published in Oase Journal (101), 90-96 : ‘Microcosm: Searching for the City in Its Interiors’
NOTES
1 Fonteyne, noAarchitecten, in: noAarchitecten’s design notes for KANAL, made available at the exhibition ‘As Found. Prospective Heritage’, curated by CIVA and shown in KANAL – Centre Pompidou, Brussels, May 2018.
2 When Kristiaan Borret was appointed the Brussels Government Architect he reportedly said: ‘The ambition is to reconcile the blue collars and the lofts, the working and the dwelling. . . . I call it microzoning.’ In: Laurent Vermeersch and Steven Van Garsse: ‘Beautiful or Ugly, That’s Not What It’s All About’, BRUZZ, 29 April 2015. Also see Bouwmeesternota 2015-2019, theme ‘Productieve Stad’, 18.
3 The canal plan of the Brussels Capital Region’s government was conceived on the basis of directions by urban planner Alexandre Chemetoff, with the Citroën garage as the central element in in the Sainctelette district. The ambition was to ‘generate urban meetings’.
4 The architecture competition was launched on 28 March 2017 by the Maatschappij voor Stedelijk Inrichting (Urban Development Corporation) (sau-msi) of the Brussels Capital Region and later taken over by the KANAL Foundation. The winning project was announced on 22 March 2018.
5 See fact sheet ‘KANAL’ drafted by Brussels Government Architect. http://bma.brussels/nl/ 2018/03/23/factsheetkanal-2/. The sau-msi website mentions a total surface area of 48,000m2.
6 We base this on the design portfolios of the architects as made available in the exhibition ‘As Found: Prospective Heritage’ organised by CIVA and open to visitors at KANAL – Centre Pompidou Brussels from 5 May 2018 to 10 June 2019.
7 We refer to Michel Foucault’s thesis in ‘Of Other Spaces’ that spatial distributions were originally based on a sanctification of space that is perceived over time as a given, including the division of space for leisure and space for work. He further describes in the sixth principle how the spatial layout is always accompanied by a time division. See Foucault’s text in: Michiel Dehaene and Lieven De Cauter, Heterotopia and The City (Abingdon: Routledge, 2008), 13-28.
8 See Michael Hardt and Antonio Negri, Commonwealth (London: HUP/ Belknap Press, 2009), 153-154. They further develop their thesis into a threefold parallel between the factory and the contemporary metropolis as places of production, encounter and antagonism: ‘The metropolis is to the multitude what the factory was to the industrial working class’ (p. 250).
9 See Charles Jencks, The Language of Postmodernism (New York: Rizzoli, 1977). Jencks refers, among other things, to Kurokawa’s Odakyu Drive-In Restaurant, where the container shows the function of a restaurant and the tent sail reveasl the function of a Biergarten from miles away.
10 The Bilbao effect was probably described most saliently by Deyan Sudjic: ‘With its puckered titaniumskinned roof, swooping and soaring through bridges and embankments that line Bilbao’s river, the Guggenheim was more like a train crash than a building, a home-made mutant version of the Sydney Opera House. Its biggest achievement was seen as its part in the transformation of Bilbao from a grimy and run-down industrial backwater plagued by terrorism, with just a couple of international flights a day, into the sort of place where affluent Americans might spend a weekend, and which could figure in the opening sequences of a Bond movie – not, it has to be said, universally regarded as the essential measure of urban civilisation.’ In: Deyan Sudjic, The Edifice Complex (London: Penguin Books, 2006 [2005]), 278.
11 In an e-mail, Christoph Grafe rightly pointed to the link between the self-staging of the architecture in the designs for KANAL and that of the Centre Pompidou in Paris (design Richard Rogers and Renzo Piano) where industrial aesthetics also ensured ‘different adaptation campaigns’.
Categories: Architecture
Type: Article




