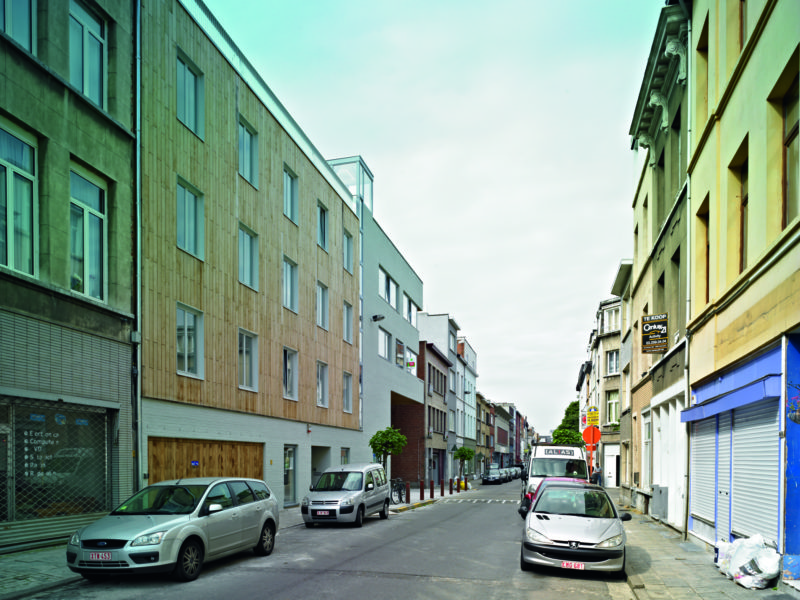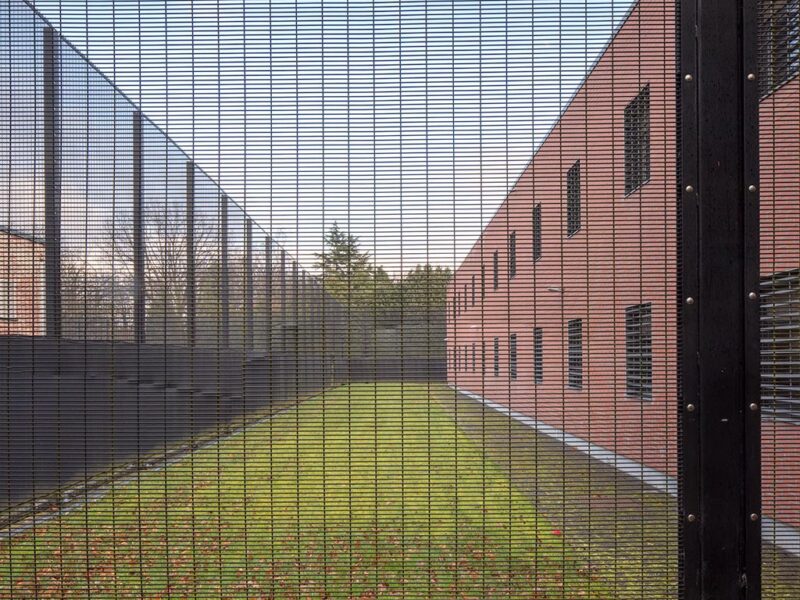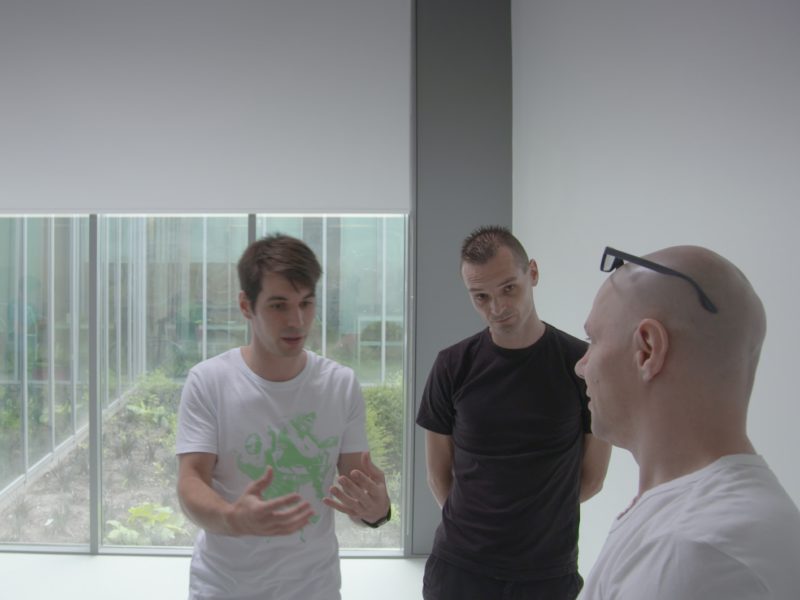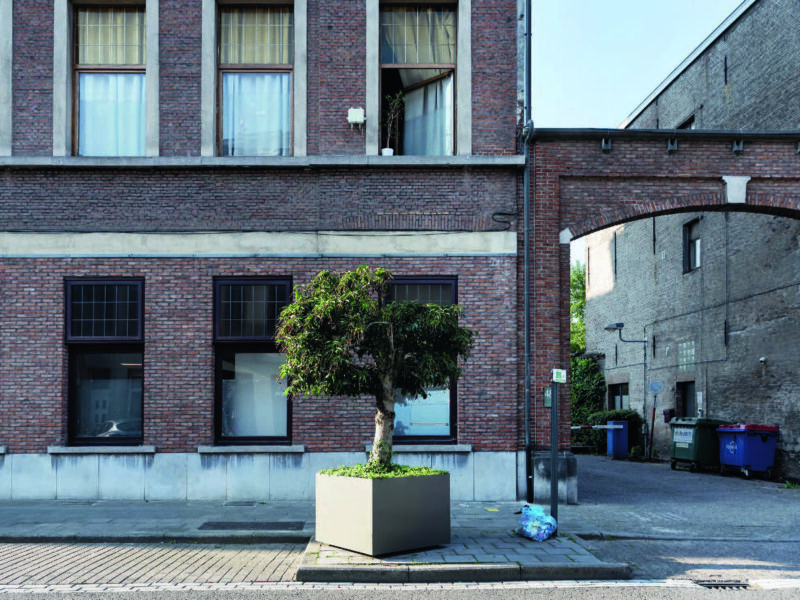Article
The twists and turns of internment
Gideon Boie
2012, Psyche
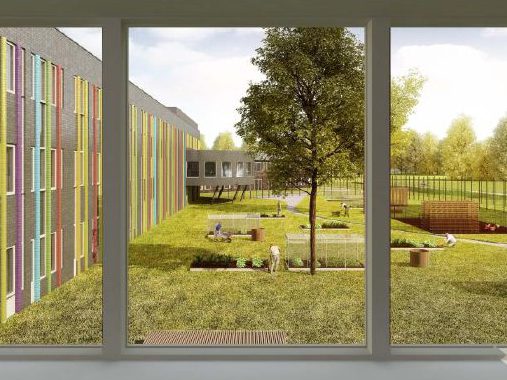
Belgium’s first closed internment centre is now being built in Ghent. The Forensic Psychiatric Centre in Ghent (FPCG) grew out of the requirement for a centre for psychiatric care of medium to high risk. In the best cases, forensic psychiatry is at present provided in a specialised wing of a prison and that is at odds with elementary principles of the law. Internment is after all not a punishment.
The introduction of the new programme meant that the relevant parties – the federal Ministries of Justice, Public Health and Finance (Buildings Agency) – had no specific practical examples or appropriate legal framework to provide a model. However, starting from a blank sheet turned out to throw up more obstacles than opportunities. After 5 years of negotiation and design, the building process finally started even though no operating body had yet been appointed.
In this way, an investment of about 80 million euro was made over the heads not only of the patients, but also the staff. The unclear status of the internees is reflected in the future staff of the FPC. The question remains open whether they are carers, guards or some other as yet undefined professional category. It is around this point that the dispute revolves between the ministries involved, about who will pay the high running costs of the FPC, and in what proportions.
An additional problem is that the group that was set up to provide advice for the design of the FPC appears to be the only possible operating body. This Platform for the Forensic Psychiatric Centre, Ghent (PFPCG) brought together all the relevant parties from the care sector under Martin Vanden Hende, who, as head of OBRA, offers support to mentally disabled internees in Ghent prison. Now that the PFPCG wants to make a bid in the public tendering procedure to run the FPC it is no longer permitted to perform its advisory function.
In any case, the advisory group formulated the theoretical concept. In the first place, in addition to observation and security, the FPC had to provide a high-quality care system. After all, too much concentration on internal and external security has a negative influence on the therapeutic atmosphere. The essential protection of society and the internal security of the centre should not detract from the course of treatment in which trial and error must remain possible.
In the second place, the FPC had to make room for several small-scale units inside the perimeter of the complex, where separate regimes apply for different clinical disorders and vary depending on the size of the group of patients. The difference between short and long stay is especially crucial in this regard. In this connection spacious green areas were requested for therapeutic purposes.
A vacant site in the Wondelgem Marshes appeared to be the most suitable in terms of the shape of the site, availability and urban planning. This site in Ghent’s harbour area is enclosed by the Wiedauwkaai, a railway line, a public transport depot, a recycling company and the bed of the river Lieve. Ghent City Council provided a new access road along the railway so as to safeguard the residents of Limbastraat.
The design was drawn up by the Abscis architectural firm in Ghent, with added knowhow contributed by the Dutch firm of De Jong Gortemaker Algra. The design is based on a twisting ground floor circuit that enables an easy flow between different stages of care – treatment, occupational therapy and resocialisation at high, medium and low care levels. The different stages are housed in separate pavilions that are plugged radially into an H-shaped circulation structure.
The pavilions are in the form of a traditional hospital corridor in which the doors of the rooms do not open directly opposite each other, but are separated by a technical zone. The surrounding corridor encircles the communal areas including the workshops, therapy rooms, technical department and sports hall. On the second floor are the offices, which, except for the pointless registry office, are not accessible to patients.
Regarding the first principle, the colourful façade decorations cannot conceal the fact that the spatial organisation of the FPC is a failure. The functional division of accommodation on the one hand, and the daytime activities (work, relaxation and treatment) on the other, aim to establish a normal daily rhythm. If the number of staff is reduced at night and in the weekends, the accommodation pavilion is cut off from the communal zones and is reduced to the status of a set of cells.
The structure of identical pavilions is at odds with the second principle. The lack of differentiation in terms of the number of rooms, circulation and communal facilities seriously impedes the chances of the patient developing well. There is after all no flexibility in the organisation of the department, with the result that a variety of disorders will inevitably be housed together. Nor are the departments related to the scarce green areas, which are, additionally, too small for a kitchen garden or farm.
In any case, on the presumption of a flawless flow through the stages of care, it is being forgotten that for many patients their disorder does not change. In these cases, promotion to pavilions with more open regimes is quite unlikely, let alone the possibility of discharge. Since no fixed end is foreseen for this internment, as it would be for a prison sentence, account must be taken of the fact that for some people the FPC will de facto function as a permanent, perhaps even lifelong home.
In the light of this, it is necessary to view the FPC as a residential care environment and to adjust the objectives accordingly. Unfortunately the substantive feedback to the design process was limited, so that the FPC now presents itself as a prison in disguise with seemingly advanced possibilities for resocialisation and treatment. The future operator of the FPC will thereby be forced to use a new building that is unsuitable and needs to be renovated from the very start.
Published in Psyche 24(3), September 2012, magazine from the Flemish Association Mental Health (VVGG), original in Dutch
Tags: Care, English, Psychiatry
Categories: Architecture
Type: Article
