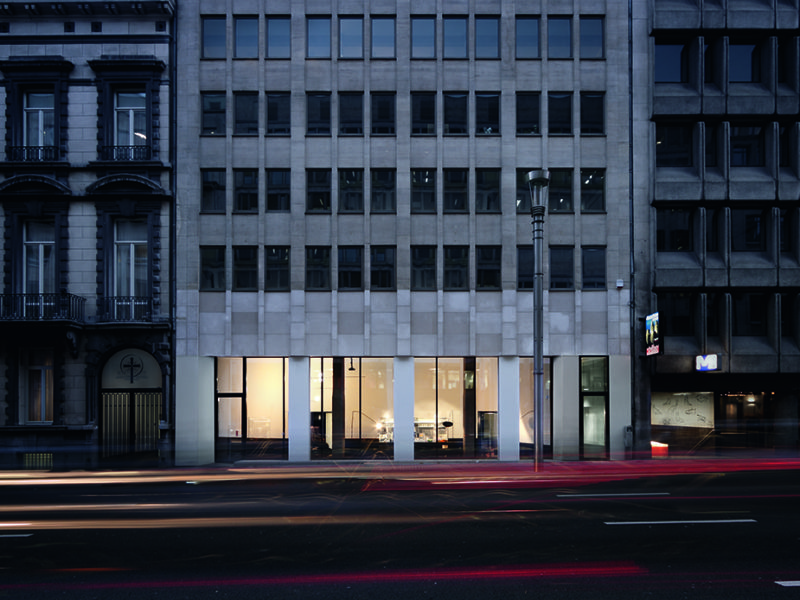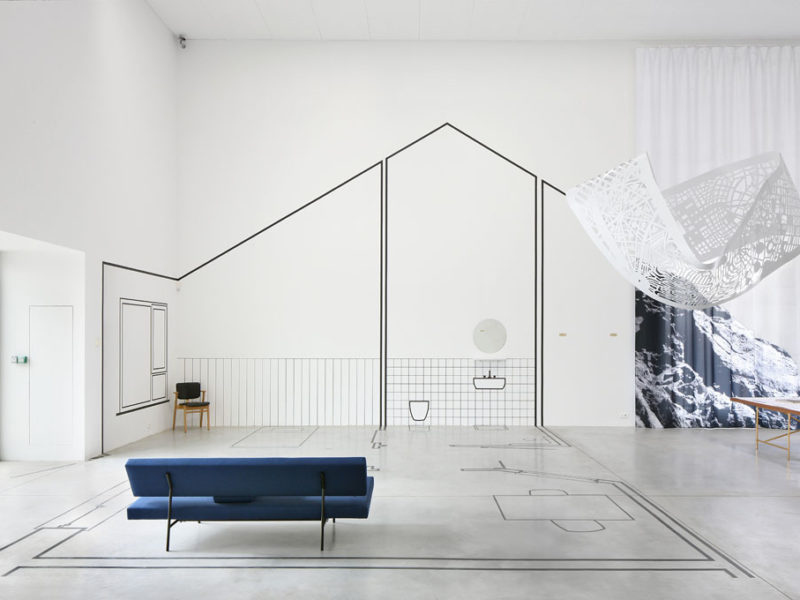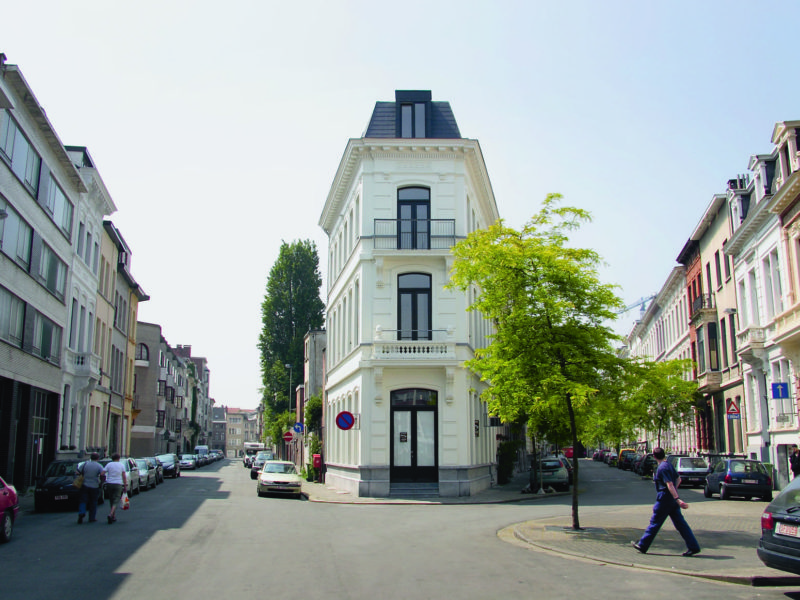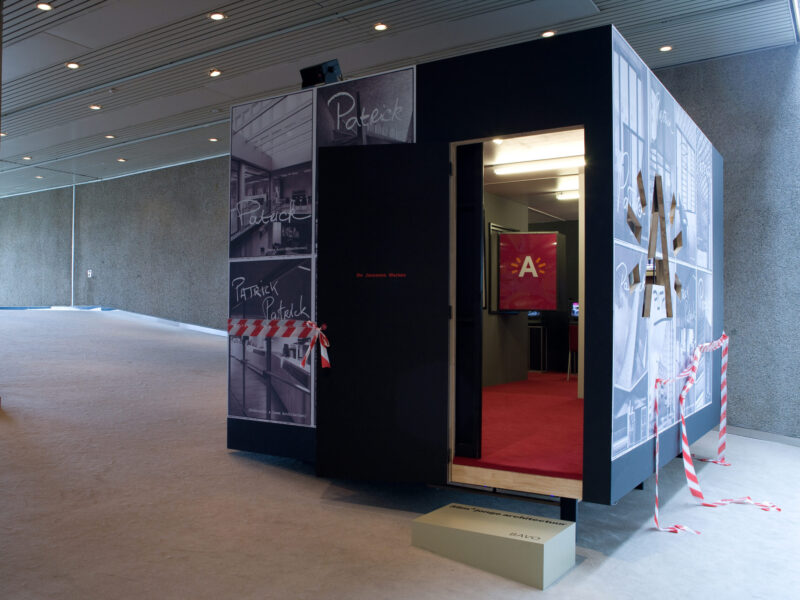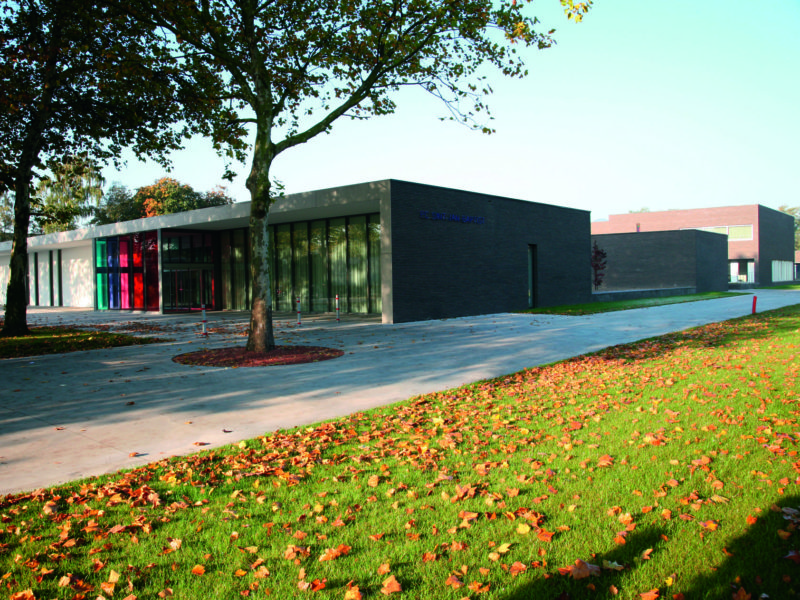Article
Here the Citizen is at Home
Gideon Boie
2010, VAi
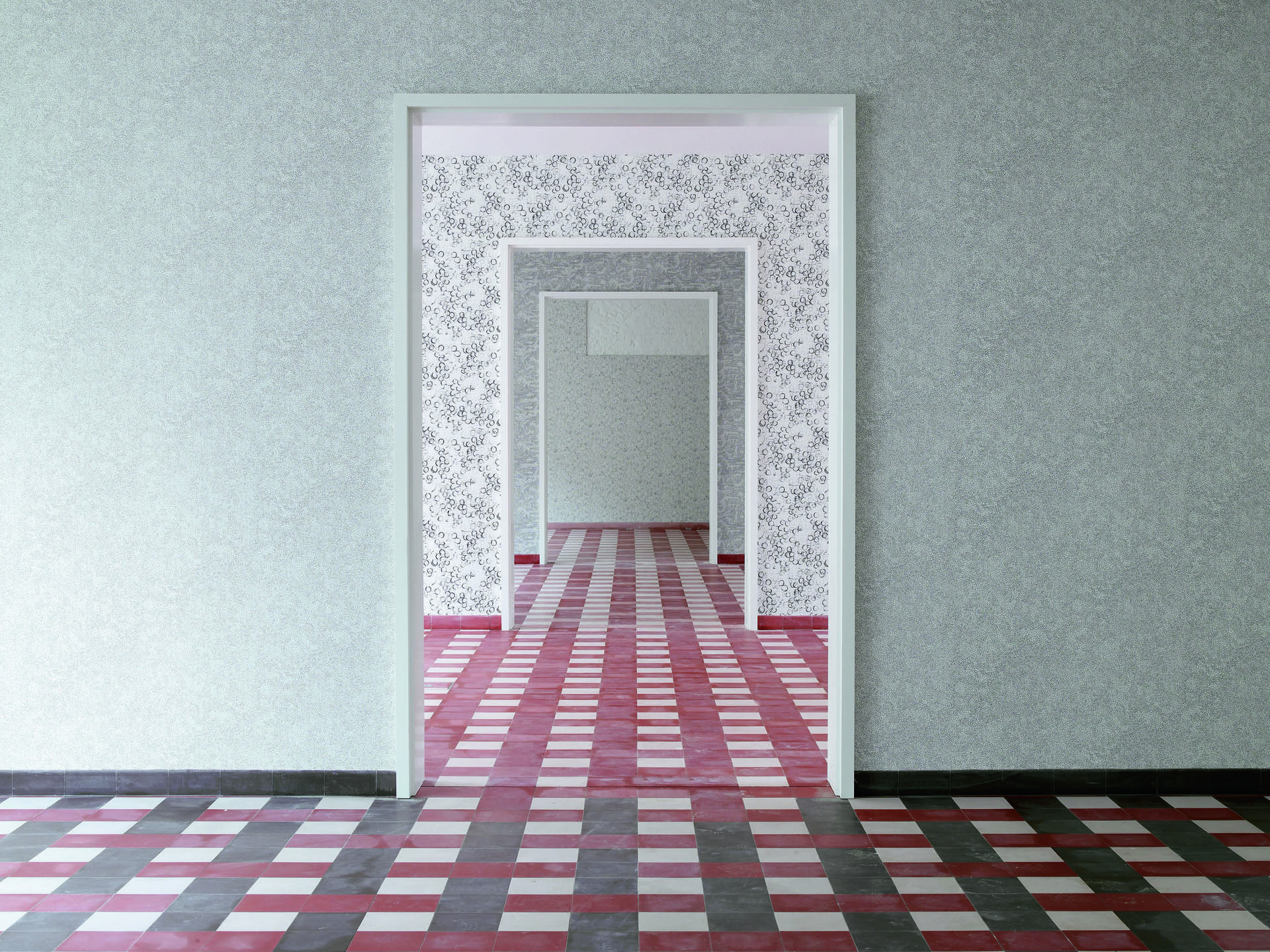
Image: Frederik Vercruysse
Report by the Taskforce for Architecture and Admnistrative Administration: Here the Citizen is at Home
Introduction
“There are no secrets here. The citizen is at home here. This is a fine example of communication: turning strict architectural rationality into an allegory of a new administrative policy“, as the architecture critic Pieter T’Jonck put it with reference to the new Administratief Centrum (Administrative Centre) in Bonheiden.[1] While this statement hits the nail on the head – metaphors and architecture have always been closely related – it nevertheless risks both underestimating and overestimating the relationship between architecture and administrative modernization. The first question that arises is the extent to which “strict architectural rationality” is actually possible and whether in most cases it is rather that architecture keeps strictly to the client’s diktat on programme, budget and image. In this case architecture is overestimated by misunderstanding its context and making it appear that an architectural design comes about purely within the bounds of its own discipline.[2] At the same time, architecture is painfully underestimated if we focus only on its ability to give visible shape to one or other administrative modernisation. As if the client had already laid down the precise form and use of the final result in the programme of requirements so that the architect’s expertise lay solely in the realisation of these wishes. And also as if buildings did not frequently start to lead a life of their own, independently of the client’s or architect’s original intentions, a life in which it transmits uncontrollable signals and creates uncontrollable expectations. We are in fact convinced that architecture – even if in the form of a strict architectural rationality – makes an intentional or unintentional contribution to administrative modernisation that goes beyond simply portraying it.
Creating a Homely Feeling
However, the relationship between architecture and administrative modernisation is so close that it is very hard to determine which modernisation – administrative or architectural – is cause and which effect. This close link is proven by the great many Town Halls and local government offices among the submissions to the 2005-2007 Flanders Architectural Yearbook. Over the last two years town and boroughs large and small – Antwerp, Mechelen, Lommel, Menen, Bonheiden, Heusden-Zolder, Koksijde and even Houthulst – have come up with some surprising architecture for the modernisation of their administrative departments. All these projects express the serious ambition to rethink not only the form and aesthetics, but also the programme and use of these buildings. The question which then arises is not only which bits of administrative modernisation have been carried out – in many cases they turn out to run in parallel: increased access to the centre of power, centralisation of services, a place to receive the citizen, etc. – but also how these modernisations are designed and above all what specific contribution architecture makes. Does architecture facilitate administrative modernisation? Or does it optimise it? Might architectural design camouflage an administrateive non-modernisation? Or is the architecture itself also intended to contribute to a change of culture in administrative circles? And is the architectural gesture always intentional?
In the following sections we examine the relations between architecture and administrative modernisation on the basis of the most striking new Town Halls and local government offices among the submissions. The main focus is the way various designs give specific form to the same brief: to create an administrative setting in which the citizen feel at home.
In the Style of Bonheiden
“Fragmentation made it impossible to work truly efficient. But it was above all troublesome for our citizens, who had to go one of several different places to get assistence.” (Eric Duchesne, Mayor of Bonheiden) [3]
The first in a series of new Town Halls and local government offices is the Bonheiden Administrative Center, designed by architectural firm Van Broeck and Meuwissen (VBM). The building is the result of moving the local government offices from the old village and church square to a more accessible and neutral square a stone’s throw away, next to the existing community center. In addition to the local government services, the new administrative center – a balanced, slightly hovering volume clad in a striking skin of galvanized metal – also houses the public library, the local police station and the necessary parking area. It thus substantially upgrades the north-south axis through the village. However, this change to the urban fabric is also part of the local council’s express aim of centralizing its operations and making them more accessible. The project definition for the new building made it quite clear that the focus should be on the citizens and that it should have room to interact with them. In addition, it was absolutely essential that the design be base on awareness that the authorities must be an example to society in its work and its accommodation.
This straightforward brief provided the architects with an occasion to make a number of obvious design choices. For instance, the administrative center was conceived as “an open building with a measured transparency”, the building volume is easy to apprehend, the facade was conceived as a “communicating skin,” the central atrium increases the “clarity” of the layout and so on. In all these elements there is a striking emphasis on the building’s role as an example, as requested by the local authority, which thereby elevates the latter to the position of main user, and not the citizen. In this way the architect’s emphasis on the atrium and the lack of system of corridors contribute above all to internal transparency and communication between civil servants working there. In fact many of the changes are intended to free the administrative staff from their former straitjacket. In the first place there is the businesslike interior, which clearly breaks with the usual decorum found in local government offices. Together with the open and free arrangement of the building, this contributes to a flexible attitude on the part of the administration – which if so desired can turn a wedding room into a conference room in no time at all. Lastly, the building already has an extra storey; thereby anticipating future changes in needs and wishes for the provision of administrative services. In short, if the citizen feels at home in the Bonheiden Administrative Center it depends on the extent to which it is a central point of reference in a local government machine that operates flexibly – and the same for the architecture. Here, it is no longer a case of offices that are too small and dark occupied by shy civil servants whose tasks are unclear, but an administration in a permanent state of readiness and always open to spontaneous communication.
The suggestion that this Administrative Center makes, which is that good administration starts not so much with intensive interaction with the citizen but with an optimal working environment, shows up its inherent bureaucratic logic. The rearrangement carried out in the setting of the local administration is the architectural counterpart of a constant concern in admnistrative circles for efficiency in their own operations, drawing up simple and insightful procedures, cutting the waiting times, etc. However, we must be careful not to dismiss all these intelligent reforms too quickly as being guided purely by ideology. The Bonheiden Administrative Center seems to be a one-to-one translation of the client’s concerns about building economics, even more than it represents a particular political ideology. After all, the former concern is not so much the local government’s as the property devision of the Dexia financial institution – for whom the municipal government is just a tenant like any other. Such architectural values as communicative image, flexibility of use, businesslike design, the air of an open campus and spacious parking optimise not only the provision of administrative services, but above all the market value of the building – which might in fact provide an agreeable backdrop to any company office.
In the Style of Lommel
“We reflect on the needs and objectives and take decisions not only on the basis of cost, but with the entire concept of a project in mind.” (Louis Vanvelthoven, Honarary Mayor of Lommel) [4]
In the Style of Antwerp
“Next year Antwerp will be the first city in Flanders to open a Huis van het Nederlands [Dutch Language Centre], the Atlas Building. … There, with the support of Flanders, we shall join forces so as to acquaint new Antwerpers with our language and culture.” (Patrick Janssens, Mayor of Antwerp) [5]
In the Style of Menen
“In the past the Town Hall was full of passages and staircases and small rooms. Since everything that was superfluous has been removed, there is now more space. And the building is more transparant too.” (Gilbert Bossuyt, Mayor of Menen) [13]
Conclusion
Tom summarise our argument, we would like to point out to the reader that the desire to make use of the building of a new Town Hall or local government offices to carry out admnistrative modernisation is already expressed in the exceptional and varied names give to the building projects. We have so far looked at the Bonheiden Administrative Centre, the Huis van de Stad in Lommel and the Atloas Building in Antwerp. It is also worth mentioning the Huis van de Mechelaar [House of the People of Mechelen], while the spectacular ellipsoid council chamber in the Town Hall at Koksijde has officially been rechristened as the “Kok-pit”.[14] Menen Town Hall provided the lone exception, though n this case the architect opted to write the name in an unusual way. Whatever the motive may have been for this singular name, the choice unambiguously conveys the modernisation each local authority had in mind and even the project’s target group. In Menen, for example, everything revolves around the individual citizen, in Koksijde the administrator, in Mechelen the administrative consumer, in Antwerp the world community, in Lommel the town as a collective, in Bonheiden the local government machine, and so on.
As far as the Architectural Yearbook is concerned, it is important that these overblown names would only be a sham if the intended administrative modernisation had not in reality been achieved. These submissions show that the administrative modernisation took shape through the way the architect substantiated the often abstract and vague indications supplied in the brief. I repeat that, in this light, the platitude that decisions on architecture are largely taken ‘on another stage’ (those of economics, marketing, etc.) and that everyday design practice contributes little or nothing in the socio-political field, needs urgently to be reversed. It is certainly the case that architecture is always be limited by certain financial issues, in addition to the client’s ideological preferences (or even those of the regulatory authorities). Nevertheless, the buildings described above show that the design choices the architect makes achieve a precision that far exceeds that of the programme of requirements set by the client. The various new elements in these projects are undoubtedly largely the result of the political views (conscious or not) of the architects in question and the way he imagines a house for the citizen.
Between Feeling, Caricature and Fiction
It turned out that the main request to the architect was to create a design in which the citizen would, immediately or in the near future, feel at home in the administrative environment. Depending on the context, each design materialises this aim in its own specific way. We identified four different ways of stage-managing this homely feeling. In the Bonheiden the citizen should is meant to feel at home in a well-oiled and efficient government machine. In Lommel it is done by reanimating the town as the stage for the collective body. The Atlas Building does it by internalising the free and informal habitat of the metropolitan citizen and by immersing the newcomers in it. In Menen, lastly, the Town Hall creates homely atmosphere by introducing the intimate feeling of the parental home to which every individual can always appeal, and there have a conversation with the civil servants in an easy-going atmosphere.
However, it is just as important to emphasise that the various architectural portrayals of the citizen who feels at home in the administrative environment are at the same time ways of discouraging this enthusiasm for involving the citizen in political administration.[15] For instance, the Administrative Center in Bonheiden shows that the citizen only really feels at home once the internal workings of the government machine are entirely in tune with each other – not when the citizen is involved in them. In Lommel, the new civil harmony cannot hide the fact that citizen-participation is both an ideal and a spectre for the administrative innovators. The utopian Antwerp image of a multicultural throng that spontaneously enters in conversation with itself neutralises the forced participation of certain other population groups. And lastly, the image of the parental home limits Menen’s municipal policy more than ever to the provision of private services. In other words, even though each design suggests a free and open relationship between citizen and government, at the same time it embeds this relationship in a fixed protocol.
All that remains is to link this argument back to the question of how architecture can contribute (if at all) to an administrative modernization that helps citizens once again feel at home in his administrative environment. Or must the conclusion be that it would in future be better for the architecture not to be so subservient to political demands? In order to avoid such a cynical conclusion, it seems to us important to see the cases described above as nothing more than inadequate attempts to generate political involvement in a citizen whose ultimate desire and needs are vaguely defined in terms of an emotional feeling of “home”. In this light, the aim of achieving administrative modernisation seems in the first instance to be an “inter-passive” game between government/client, architect and citizen, with the last being presented as no more than a caricature.[16] That is not to say that in the cases described the citizen is in no way taken seriously as the building’s end-user. In the light of this passive role played by the citizen it would seem that any administrative and architectural modernisation worthy of the name must lie in the possibility of the citizen himself acting as the bringer of modernisation – in whichever way and whatever the result may be.
Notes
1 Pieter T’Jonck, ‘Ideologie op poten’, in: A+ 202, October/November 2006, pp. 80-83.
2 Think for example of the proposition “architecture is itself” with which, by means of a tautology, Office Kersten Geers and David Van Severen relieve architecture from any influence. See the catalogue for the exhibition ’35m³ Young Architecture: Office KGDVS’, deSingel/VAi, Antwerp, 2005.
3 Eric Duchesne, speech at the opening of the Bonheiden Administrative Center, quoted in Het Nieuwsblad, 06.03.2006.
4 Louis Vanvelthoven, foreword, in Crepain-Binst (ed.), Huis van de Stad Lommel, published by Stad Lommel, 2006, p. 3.
5 “From village to town” was the phrase used in the presentation of the Huis van de Stad on Architecture Day in 2007.
6 See: Sylvain De Bleeckere, Conceptuele nota NAC-gebouw van de stad Lommel, unpublished internal work document.
7 See: Jacques Rancière, Hatred of Democracy, London, Verso 2006, p. 4.
8 In relation to the Huis van de Stad, the architecture critic Marc Dubois wrote: “A building should not only fit into an urban-planning narrative, but should also be a gift to the population, a place that is pleasant to work in and to visit.” See: Marc Dubois, ‘Huis van de Stad: een pandgang voor de hedendaagse mens’, in Crepain Binst (eds.), Huis van de Stad Lommel, published by Stad Lommel, 2006, pp. 5-9.
9 Patrick Janssens, speech made on the Flemish Community Holiday, Antwerp, 11 July 2005.
10 The same applies here as in Bonheiden: the flexible, open design is more than just a matter of ideology, it also involves building economics. Although it is supervised by the autonomous local government company AG Vespa, and subsidised from European funds for the renewal of deprived neighborhoods, the Atlas Building is actually owned by the CVA De Werf development company, from whom the local authority will be renting the building for 20 years.
11 One fact that is more cynical than funny is that some indigenous citizens say the strategic location of the Atlas Building acts as a virtual magnet for fraudulent newcomers. To give an example, Bart Debie, a Vlaams Belang councillor (extreme right-wing), has said that the only thing the building lacks is TV and radio announcements saying “foreigners all over the world: come to Antwerp!” See: http://bartdebie.typepad.com/over_out/2006/03/intussen_in_t_s.html
12 Slavoj Zizek, The Thicklish Subject, London, Verso 1999, p.171 ff.
13 Gilbert Bossuyt, speech at the opening of the new Town Hall, quoted on WTV-Focus, 7.12.2007.
14 This extraordinary name arose aftern an open call for an original alternative to the various informal names given: “the ball”, “the egg” and “the cockpit”. The name that was ultimately chosen, ‘Kok-pit’, is a contraction of ‘Koksijde’ and ‘cockpit'” and also refers to the ‘pit’ or kernel of the building, administration with ‘pit’ [tr. ‘spirit’], the ‘kok’ [tr. the ‘chef’], and so on. See: Tijdingen, local information sheet, May 2007.
15 In this way, on the basis of architectural analysis, we come to the same conclusion as Slavoj Zizek regarding the various ways of depicting politics. The representation of politics as game with clear rules, an accounting assignment, a medical operation, warfare or negotiation are ways of making the pure political gesture – i.e. democracy as such – impossible. See: Slavoj Zizek, The Thicklish Subject, London, Verso 1999, p. 171 et seq.
16 For an elaboration of the notion of ‘interpassivity’ as an activity that focuses on the passivity nature of one partner in the diaologue, see: Slavoj Zizek, The Plague of Phantasies, London, Verso 1997, p. 105 et seq.
—
Gideon Boie, “Report by the Taskforce for Architecture and Administrative Mondernisation: Here the Citizen is at Home”, in Architecture Review 06-07, edition 2008, Katrien Vandermaliere, ed., (Antwerp: Flanders Architecture Institute, 2008), 21-26.
—
Tags: English
Categories: Architecture
Type: Article
